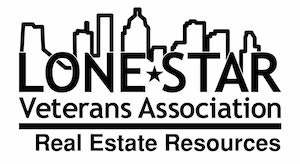Location is prime in this gorgeous townhouse! This home really has it all. Located just off Shepherd on 25th street, it’s minutes from restaurants like Crisp
http://www.crisphouston.com/, bars like Cedar Creek
http://www.cedarcreekcafe.com/ and shopping over on 19
th Street. Convenient access to highways 610, 290, and I-45 makes getting in and out of Houston a breeze. If you work anywhere on the North side of Houston, the commute from this location would be unbelievably easy.
The home offers 3 bedrooms, 3 full baths and a small side yard. The yard is perfect for a small grill, a bit of gardening or a great space for little dogs to get some outside time. A 2 car garage and the 3rd bedroom are on the ground floor. Upstairs on the 2nd floor, you’ll find the open concept living, dining and kitchen – this space is great for entertaining. All of the stainless steel Jenn-Air appliances are included with the sale, the cabinets are custom and the home has real hard wood floors throughout. There is not a stitch of carpet in this place! The wet areas are floored with slate and the washer and dryer in the 3rd floor laundry room are also included. The second and master bedrooms are on the 3rd floor and both feature en-suite bathrooms with walk in closets.
The sellers went the extra step by adding custom cabinets in the bathrooms as well. My favorite
feature of this home though, is the drop-in soaking tub in the master bathroom. Talk about relaxing! There’s a stand-alone shower too.
This one is sure to fly off the market; so, schedule your showing today!
827 W. 25th A is listed at $370,000 and can also be found on HAR with the MLS #80408246
Let’s take a little photo tour:
A shared driveway from W 25th leads to the homes in this development.
Upon entry, the 3rd bedroom is downstairs and features concrete floors
with an en-sutie bathroom. Custom cabinets, stone and tile work and granite countertops accentuate this room
Step out of the bedroom and to the left of the stairs is the 2 car garage.
Head on up the stairs to the expansive living room, dining room and kitchen. The space is full of windows, has real hard wood floors and is open concept
The kitchen features custom cabinets, Jenn-Air appliances (which are ALL INCLUDED!)
and the dining room is off to the corner. You still have the ability to have distinct rooms, but everything is open so you don’t feel closed off.
Charming powder room for guests
head on upstairs to the 3rd floor where you’ll find this washer and dryer set (INCLUDED) in the utility room.
The second bedroom is on the 3rd floor, also with wood floors, plenty of windows and an en-suite bath
Bath features a shower/tub combo with pedestal sink and storage space.
Just down the hall is the master bedroom with a custom ceiling, hard wood floors, and…
a HUGE walk-in closet. Plus, an en-suite bathroom
complete with stand-alone shower, drop in soaking tub and double vanity. Talk about relaxation! Contact Angel to schedule your appointment today!
















